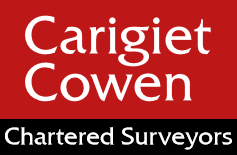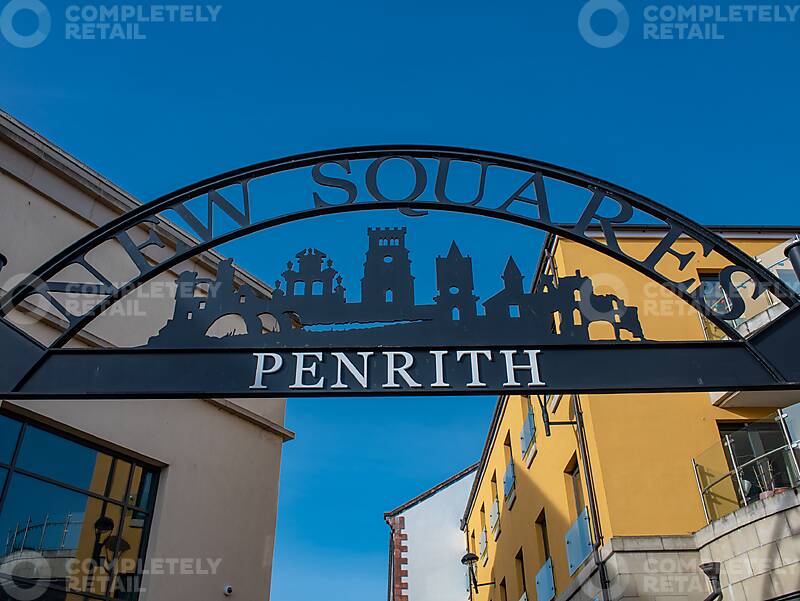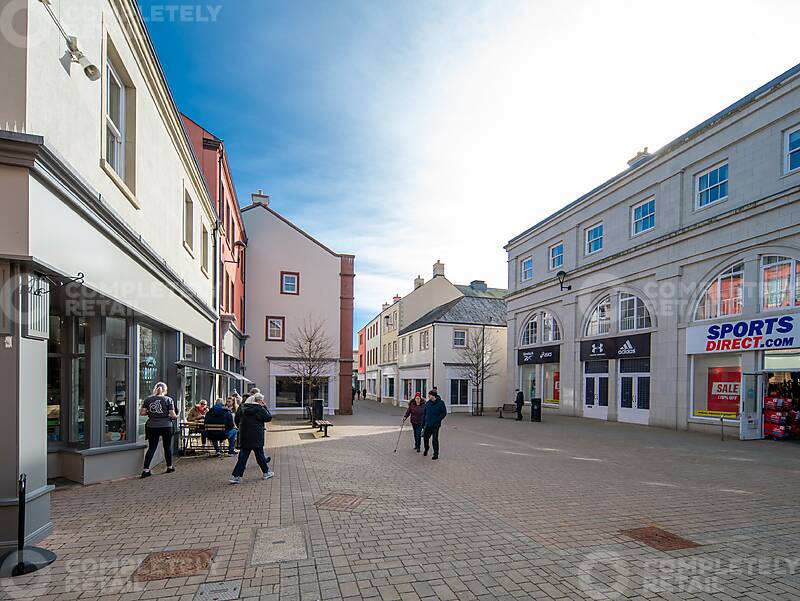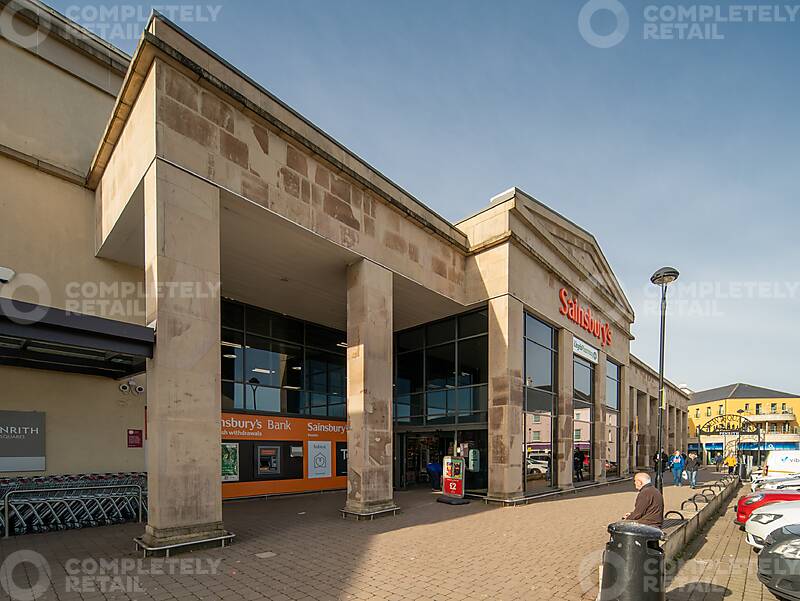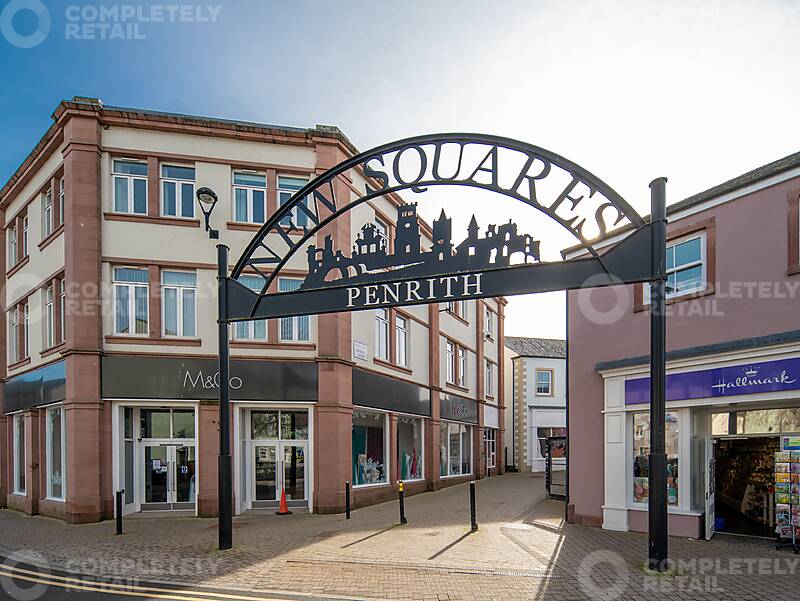New Squares
Southend Road, Penrith, CA11 7FG 1,128 - 3,595 sq ft
Description
A range of retail / leisure units between 1,128 sq ft - 3,595 sq ft available to let in Penrith. The units are part of a mixed use development. There are 6 units remaining within the New Square Development. Please see brochure for more information on individual units.
Location
Penrith is a market town with a wide rural catchment and a population of 136,537 people within a 30 minute drive time. The New Squares development is comprised of 21 retail units, residential dwellings and a 60 bed hotel. The scheme is anchored by a 55,000 sq ft Sainsburys Food Store, this benefits from a multi storey car park which offers 3 hours free parking. Current tenants include O2, Sports Direct, Boots, Loungers Café Bar and Sainsbury’s.
Key Points: Parking & Opening hours
- Anchored by a 55,000 sq ft Sainsbury's
- Current tenants include O2, Sports Direct, Boots, Lungers Cafe Bar and Sainsbury's
- Multi storey car park with 3 hours free
- Subject to Use class E
- The development comprises 21 retail units, residential dwellings and a 60 bed hotel
Accommodation – floor areas
Accomodation details are below:
| Areas | Size (sq ft) | Size (sq m) |
|---|---|---|
| J1 Ground | 1341.00 | 124.00 |
| J4 Ground | 1128.00 | 104.00 |
| K1 Ground | 1491.00 | 138.00 |
| L1 Ground | 1868.00 | 173.00 |
| H1 Ground and First | 3595.00 | 333.00 |
| I Ground - Under Offer | 1966.00 | 182.00 |
Tenure Information
Leasehold - Properties are available on new leases with terms to be agreed. All leases are to be outside the security provisions of the Landlord and Tenant Act 1954.
Lease Term
Properties are available on new leases with terms to be agreed. All leases are to be outside the security provisions of the Landlord and Tenant Act 1954.
Planning
Use Class: E
The premises falls within Class E of the Town & Country Planning (Use Classes) Order 2020.
Service Charge
Tenants will pay a service charge. See brochure for individual service charge.
Rating Assessment
Rateable Year: details on request
Rateable Value: details on request
Rates Payable: details on request
Please see brochure for individual business rates. Interested parties may benefit from rates relief if applicable. Interested parties should carry out their own investigations.
EPC Information
EPC certificates can be made available upon request.
Legal Costs
Each party is to be responsible for their own legal costs incurred in the transaction.
Contacts

Ella Traynor
E: ella.traynor@rapleys.com M: 07958 028 582Rob Fraser
E: rob.fraser@rapleys.com M: 07894 605 513